Marketplaces, historic city centers, pedestrian zones and courtyards with a natural impression. Paving surfaces in warm, iridescent shades which reminiscent of Mediterranean ideals: That's System Terra. Extremely hard-wearing, non-slip paving stones whose structured surface we design according to your wishes. The surface finish includes a special stone hardening process using climate-controlled refinement – and can be supplemented with the innovative BlueAir® technology that actively degrades existing nitrogen oxides in the air. System Terra is available with different surface textures and in various natural colours between sand beige, earth brown and anthracite grey. The paving stones are available each with contoured stone edge or straight stone edge in a variety of sizes. The narrow joint pattern of System Terra supports the good walkability of the areas designed with it.
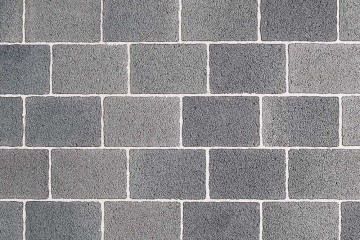
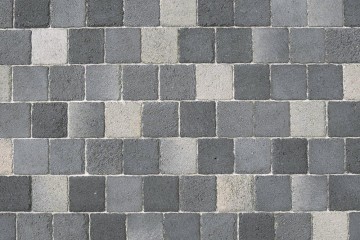
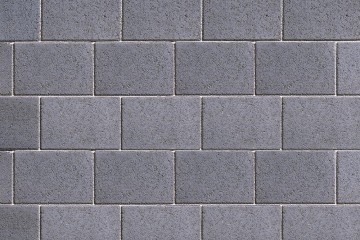
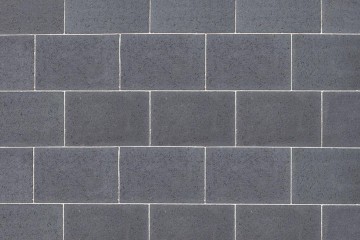
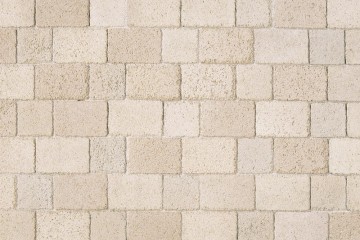
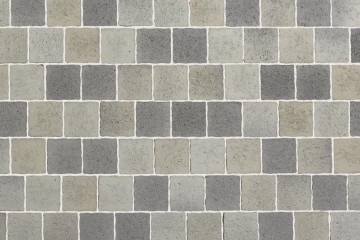
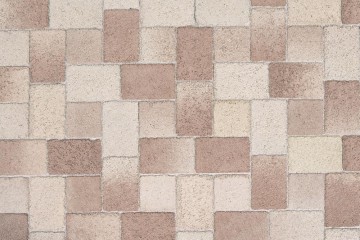
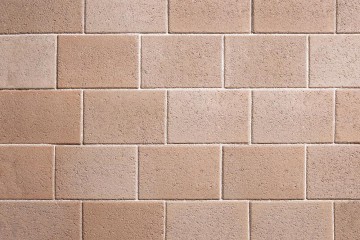
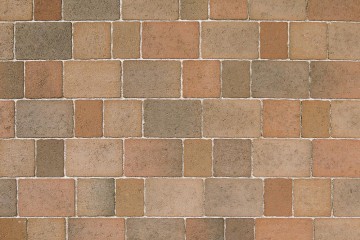





All dimensions given are grid dimensions including spacers and joint proportion.
For more information please contact us.
Product can also be manufactured individually for your object in the following sizes. Regarding the minimum purchase for object sizes (no surcharge) and the combination of the formats among each other please contact us.
Without bevel edge | ||
|---|---|---|
| Plansize | nominal size | DIN EN Classification |
| 25 x 25 x 5 | 246 x 246 x 50 | DIN EN 1339 PKDUI 7 |
| 50 x 25 x 5 | 496 x 246 x 50 | DIN EN 1339 PKDUI 7 |
| 50 x 50 x 5 | 496 x 496 x 50 | DIN EN 1339 PKDUI 7 |
| 60 x 30 x 5 | 596 x 296 x 50 | DIN EN 1339 PKDUI 4 |
| 9,38 x 12,5 x 8 * | 92,3 x 123,5 x 80 | DIN EN 1338 KDI |
| 12,5 x 12,5 x 8 * | 123,5 x 123,5 x 80 | DIN EN 1338 KDI |
| 15 x 15 x 8 | 146,5 x 146,5 x 80 | DIN EN 1338 KDI |
| 18,75 x 12,5 x 8 * | 186 x 123,5 x 80 | DIN EN 1338 KDI |
| 22,5 x 15 x 8 | 221,5 x 146,5 x 80 | DIN EN 1338 KDI |
| 25 x 12,5 x 8 | 248 x 123,5 x 80 | DIN EN 1338 KDI |
| 25 x 25 x 8 | 246 x 246 x 80 | DIN EN 1338 KDI |
| 37,5 x 25 x 8 | 371 x 246 x 80 | DIN EN 1339 PKDUI 14 |
| 40 x 40 x 8 | 396 x 396 x 80 | DIN EN 1339 PKDUI 25 |
| 45 x 22,5 x 8 | 446 x 221 x 80 | DIN EN 1339 PKDUI 11 |
| 45 x 45 x 8 | 446 x 446 x 80 | DIN EN 1339 PKDUI 25 |
| 50 x 15 x 8 | 496 x 146 x 80 | DIN EN 1339 PKDUI 7 |
| 50 x 25 x 8 | 496 x 246 x 80 | DIN EN 1339 PKDUI 11 |
| 50 x 50 x 8 | 496,5 x 496,5 x 80 | DIN EN 1339 PKDUI 25 |
| 12,5 x 12,5 x 10 | 121 x 121 x 100 | DIN EN 1338 KDI |
| 12,5 x 12,5 x 10 | 123,5 x 123,5 x 100 | DIN EN 1338 KDI |
| 18,75 x 12,5 x 10 | 186 x 123,5 x 100 | DIN EN 1338 KDI |
| 25 x 12,5 x 10 | 246 x 121 x 100 | DIN EN 1338 KDI |
| 37,5 x 25 x 10 | 371 x 246 x 100 | DIN EN 1338 KDI |
| 15 x 15 x 12 | 144,5 x 144,5 x 120 | DIN EN 1338 KDI |
| 20 x 15 x 12 | 194,5 x 144,5 x 120 | DIN EN 1338 KDI |
| 22,5 x 22,5 x 12 | 219,5 x 219,5 x 120 | DIN EN 1338 KDI |
| 30 x 15 x 12 | 294,5 x 144,5 x 120 | DIN EN 1338 KDI |
| 45 x 22,5 x 12 | 446,5 x 221,5 x 120 | DIN EN 1338 KDI |
| 30 x 30 x 14 | 294,5 x 294,5 x 140 | DIN EN 1338 KDI |
| 40 x 20 x 14 | 394,5 x 194,5 x 140 | DIN EN 1338 KDI |
| 60 x 30 x 14 | 594,5 x 294,5 x 140 | DIN EN 1339 PKDUI 30 |
Bevel edge | ||
|---|---|---|
| Plansize | nominal size | DIN EN Classification |
| 20 x 10 x 8 | 196,5 x 96,5 x 80 | DIN EN 1338 KDI |
| 20 x 15 x 8 | 196,5 x 146,5 x 80 | DIN EN 1338 KDI |
| 30 x 15 x 8 | 294,5 x 144,5 x 80 | DIN EN 1338 KDI |
| 30 x 30 x 8 | 296,5 x 296,5 x 80 | DIN EN 1338 KDI |
| 40 x 20 x 8 | 396 x 196 x 80 | DIN EN 1339 PKDUI 14 |
| 15 x 15 x 10 | 144 x 144 x 100 | DIN EN 1338 KDI |
| 30 x 15 x 10 | 294 x 144 x 100 | DIN EN 1338 KDI |
| 30 x 30 x 10 | 294 x 294 x 100 | DIN EN 1338 KDI |
| 60 x 30 x 10 | 594,5 x 294,5 x 100 | DIN EN 1339 PKDUI 14 |
| 60 x 60 x 10 | 594,5 x 594,5 x 100 | DIN EN 1339 PKDUI 30 |
| 20 x 20 x 12 | 194 x 194 x 120 | DIN EN 1338 KDI |
| 30 x 15 x 12 | 294,5 x 144,5 x 120 | DIN EN 1338 KDI |
| 30 x 20 x 12 | 294,5 x 194,5 x 120 | DIN EN 1338 KDI |
| 30 x 30 x 12 | 294 x 294 x 120 | DIN EN 1338 KDI |
| 40 x 20 x 12 | 394,5 x 194,5 x 120 | DIN EN 1338 KDI |
| 40 x 40 x 12 | 394,5 x 394,5 x 120 | DIN EN 1338 KDI |
| 60 x 40 x 12 | 594,5 x 394,5 x 120 | DIN EN 1339 PKDUI 30 |
| 20 x 15 x 14 | 194,5 x 144,5 x 140 | DIN EN 1338 KDI |
| 30 x 15 x 14 | 294 x 144 x 140 | DIN EN 1338 KDI |
| 30 x 30 x 14 | 294,5 x 294,5 x 140 | DIN EN 1338 KDI |
| 60 x 30 x 14 | 594,5 x 294,5 x 140 | DIN EN 1339 PKDUI 30 |
| 60 x 40 x 14 | 594,5 x 394,5 x 140 | DIN EN 1339 PKDUI 30 |
| 60 x 60 x 14 | 594,5 x 594,5 x 140 | DIN EN 1339 PKDUI 30 |
| 90 x 90 x 14 | 894 x 894 x 140 | DIN EN 1339 PKDUI 30 |
*Stock-run products.
All dimensions given are grid dimensions including spacers and joint proportion.
For more information please contact us.
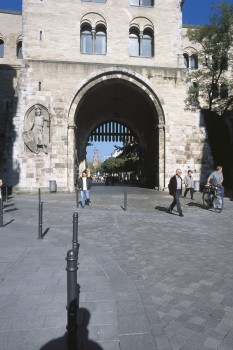
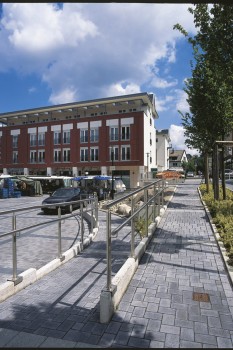
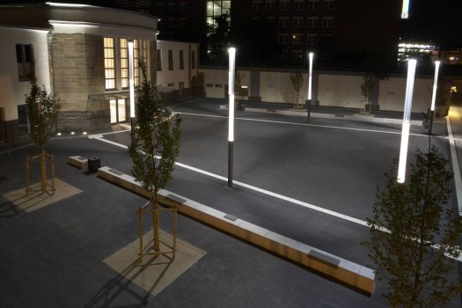
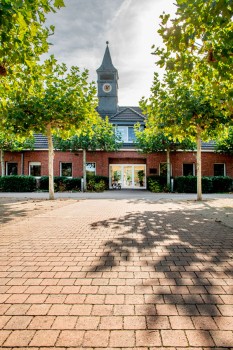
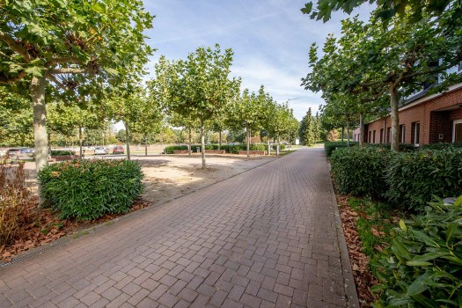
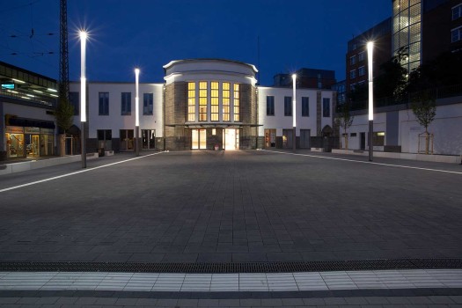
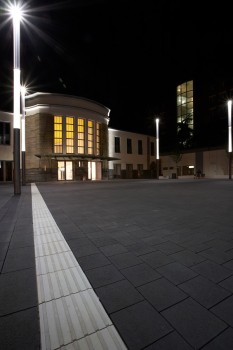
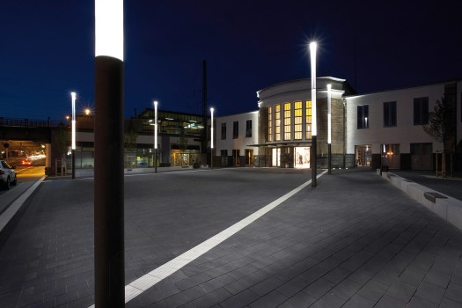
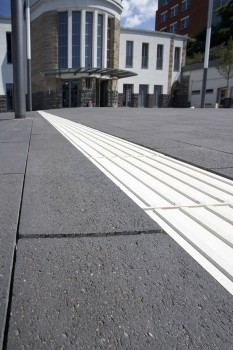
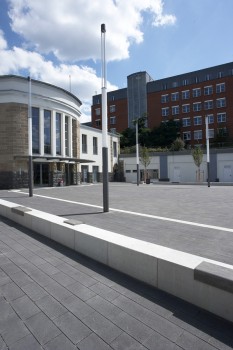
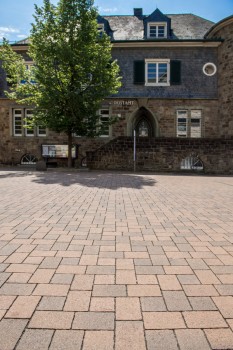
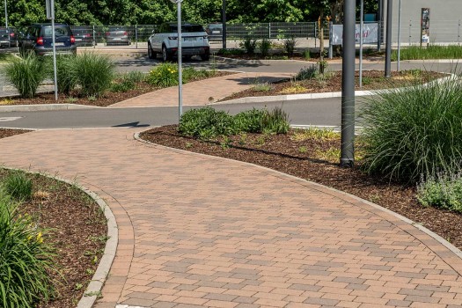
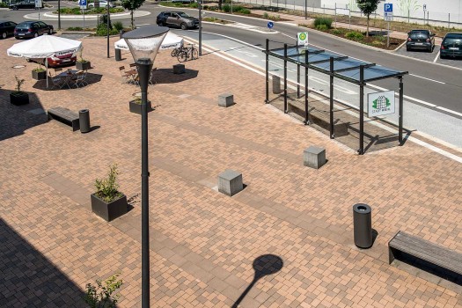
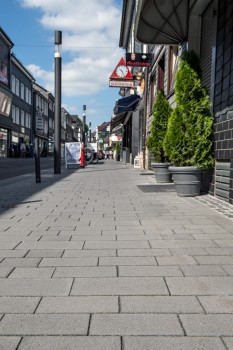
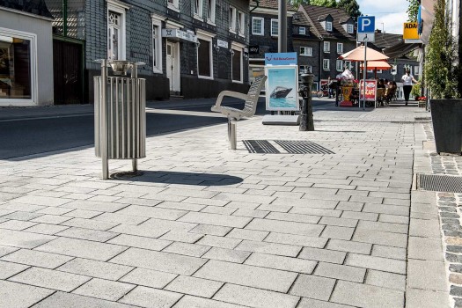
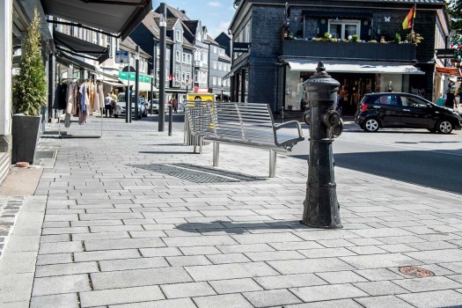
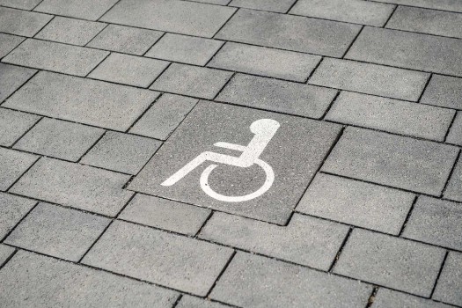
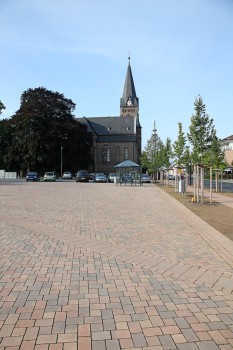
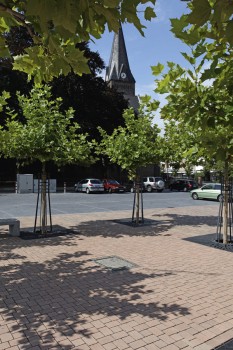
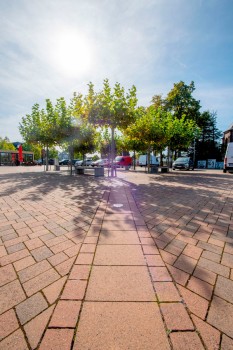
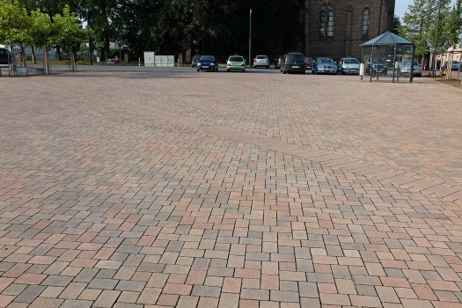
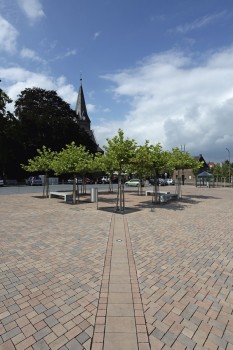
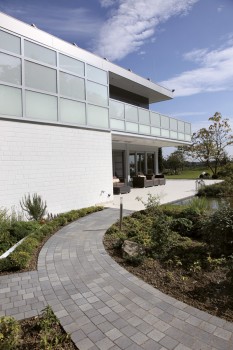
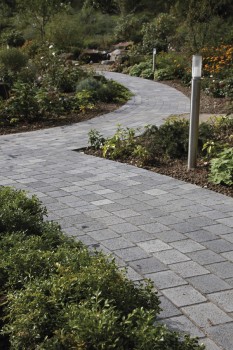

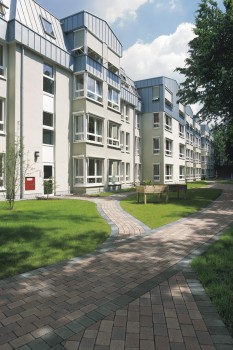
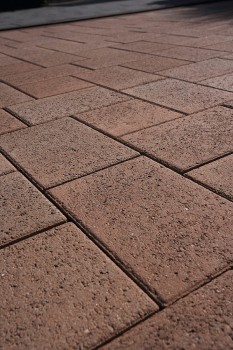
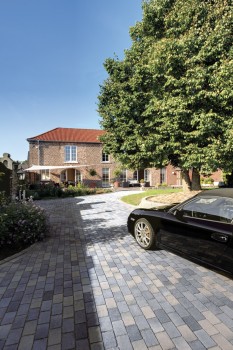
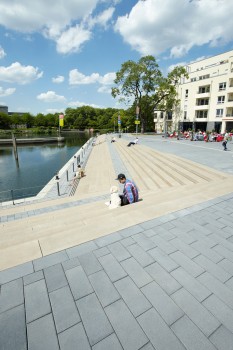
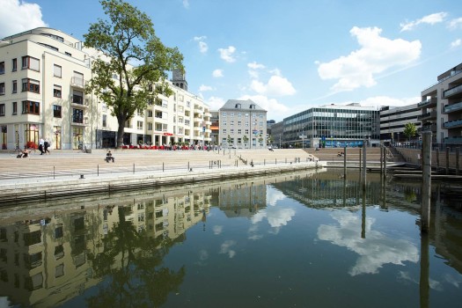
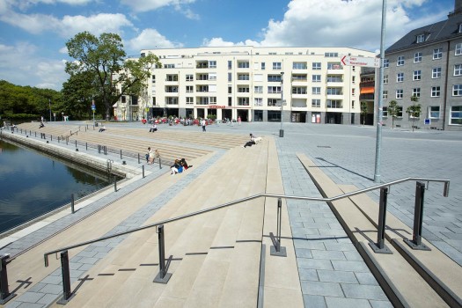
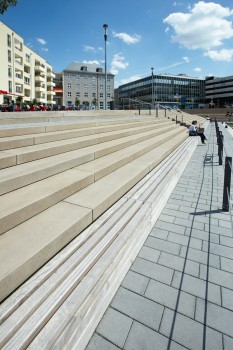
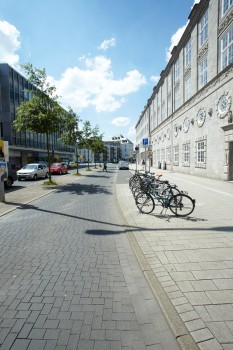
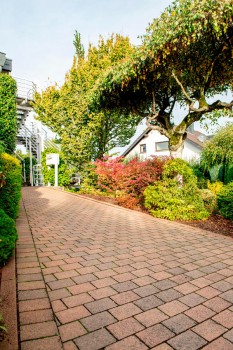
The quantity of vertical bond depends on the structural situation.
Laying patterns and hatching are available on request.
 Pattern 8/1 (without chamfer)
Pattern 8/1 (without chamfer)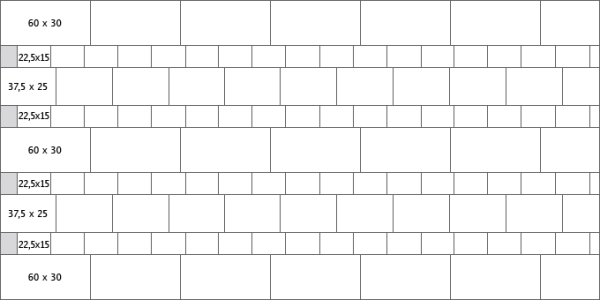
Sizes used: |
Available products: |
chamfer: |
advice: |
|---|---|---|---|
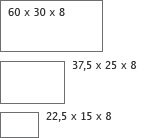
|
Umbriano®
Surface with the appearance of sawn natural stone.
|
without chamfer. |
8 cm thickness is suitable for pedestrian areas or car traffic with a gross vehicle weight of 2.91 tons (0.78 to wheel load). The above grey-colored stones (facing panel) must be cut on site in a grid of 2.5 cm (eg 10 cm, 12.5 cm, 15 cm ...). |
| La Linia®
Finely blasted surface.
|
without chamfer. | ||
| Palladio®
Homogenous and dense surface.
|
without chamfer. | ||
| System Terra
Naturally structured surface.
|
without chamfer. | ||
| Senzo®
Homogenous and very dense surface.
|
without chamfer. |
 Pattern 8/2 (without chamfer)
Pattern 8/2 (without chamfer)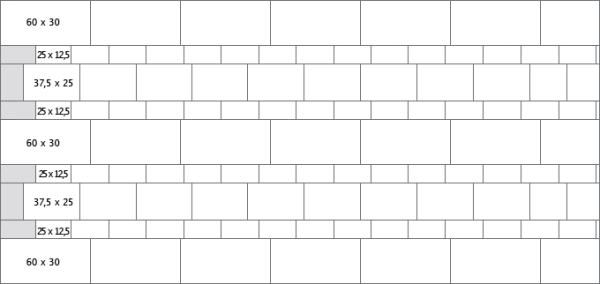
Sizes used: |
Available products: |
chamfer: |
advice: |
|---|---|---|---|
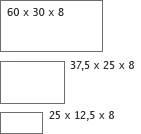
|
Umbriano®
Surface with the appearance of sawn natural stone.
|
without chamfer. |
8 cm thickness is suitable for pedestrian areas or car traffic with a gross vehicle weight of 2.91 tons (0.78 to wheel load). The above grey-colored stones (facing panel) must be cut on site in a grid of 2.5 cm (eg 10 cm, 12.5 cm, 15 cm ...). |
| La Linia®
Finely blasted surface.
|
without chamfer. | ||
| Palladio®
Homogenous and dense surface.
|
without chamfer. | ||
| System Terra
Naturally structured surface.
|
without chamfer. | ||
| Senzo®
Homogenous and very dense surface.
|
without chamfer. |
 Pattern 10/1 (without chamfer)
Pattern 10/1 (without chamfer)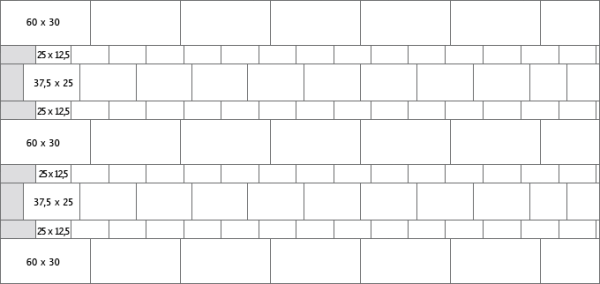
Sizes used: |
Available products: |
chamfer: |
advice: |
|---|---|---|---|
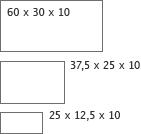
|
Umbriano®
Surface with the appearance of sawn natural stone.
|
without chamfer. |
10 cm thickness is suitable for pedestrian areas or car traffic with a gross vehicle weight of 2.91 tons (0.78 to wheel load). The above grey-colored stones (facing panel) must be cut on site in a grid of 2.5 cm (eg 10 cm, 12.5 cm, 15 cm ...). |
| La Linia®
Finely blasted surface.
|
without chamfer. | ||
| Palladio®
Homogenous and dense surface.
|
without chamfer. | ||
| System Terra
Naturally structured surface.
|
without chamfer. | ||
| Senzo®
Homogenous and very dense surface.
|
without chamfer. |
 Pattern 12/2 (with and without chamfer)
Pattern 12/2 (with and without chamfer)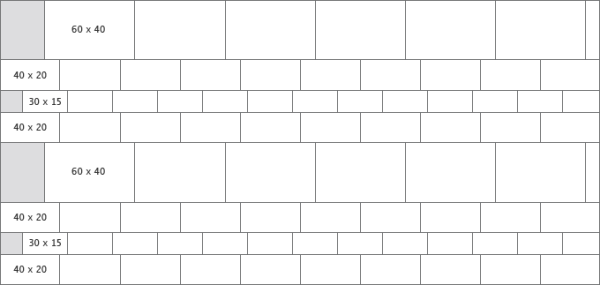
Sizes used: |
Available products: |
chamfer: |
advice: |
|---|---|---|---|
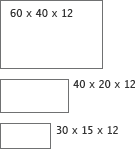
|
Boulevard®
Ground, very dense surface.
|
without chamfer. |
12 cm thickness is suitable for demands of vehicles with a gross vehicle weight of 2,3 tons (eg carriers with a gross vehicle weight of 7.5 tons) for occasionally visit. The above grey-colored stones (facing panel) must be cut on site in a grid of 2.5 cm (eg 10 cm, 12.5 cm, 15 cm ...). |
| La Linia®
Finely blasted surface.
|
with and without chamfer. | ||
| Palladio®
Homogenous and dense surface.
|
without chamfer. | ||
| Senzo®
Homogenous and very dense surface.
|
without chamfer. | ||
| Cubus
Highly compressed, fine surface.
|
with chamfer. | ||
| Umbriano®
Surface with the appearance of sawn natural stone.
|
without chamfer. | ||
| System Terra
Naturally structured surface.
|
with and without chamfer. |
 Pattern 12/4 (without chamfer)
Pattern 12/4 (without chamfer)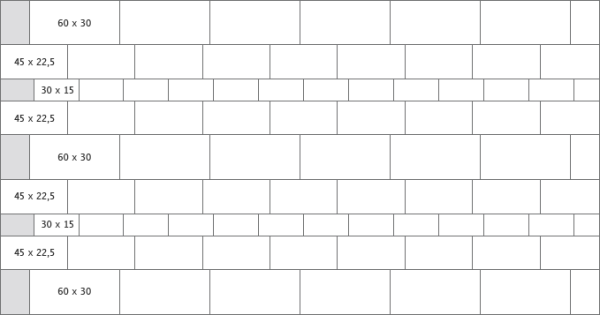
Sizes used: |
Available products: |
chamfer: |
advice: |
|---|---|---|---|
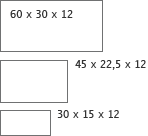
|
Umbriano®
Surface with the appearance of sawn natural stone.
|
without chamfer. |
12 cm thickness is suitable for demands of vehicles with a gross vehicle weight of 2,3 tons (eg carriers with a gross vehicle weight of 7.5 tons) for occasionally visit. The above grey-colored stones (facing panel) must be cut on site in a grid of 2.5 cm (eg 10 cm, 12.5 cm, 15 cm ...). |
| La Linia®
Finely blasted surface.
|
without chamfer. | ||
| Palladio®
Homogenous and dense surface.
|
without chamfer. | ||
| System Terra
Naturally structured surface.
|
without chamfer. | ||
| Senzo®
Homogenous and very dense surface.
|
without chamfer. |
 Pattern 14/1 (without chamfer)
Pattern 14/1 (without chamfer)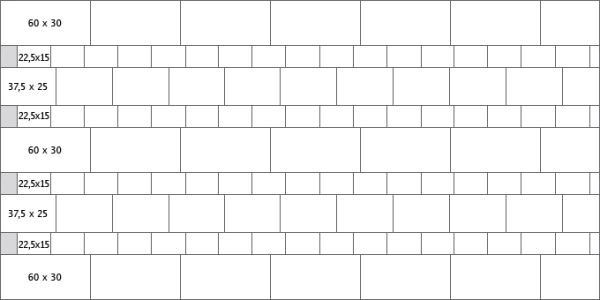
Sizes used: |
Available products: |
chamfer: |
advice: |
|---|---|---|---|
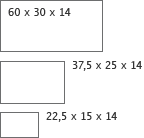
|
Umbriano®
Surface with the appearance of sawn natural stone.
|
without chamfer. | The above grey-colored stones (facing panel) must be cut on site in a grid of 2.5 cm (eg 10 cm, 12.5 cm, 15 cm ...). |
| La Linia®
Finely blasted surface.
|
without chamfer. | ||
| Palladio®
Homogenous and dense surface.
|
without chamfer. | ||
| System Terra
Naturally structured surface.
|
without chamfer. | ||
| Senzo®
Homogenous and very dense surface.
|
without chamfer. |
We use cookies to personalise content and to analyse our traffic. You consent to our cookies if you continue to use our website.