Senzo stands for reduction to the essentials. With an overall picture that appears more homogeneous than any casted surface, this innovative paving system with a highly compacted concrete surface reinvents fair faced concrete. And completes modern design in outdoor areas with its generous sizes, clear contours and the monochrome surface in restrained shades of sand, grey and anthracite. Senzo is slip-resistant and, due to the narrow joints and unchamfered edges, pleasant to walk on. The stone is finished with CleanTop® CF 100 surface protection, an exremely effective protection against lime efflorescence and any kind of soiling. This makes the stone surface particularly resistant to weathering - beyond that its resistant to frost and de-icing salt and easy to clean. The production process is internationally patented.

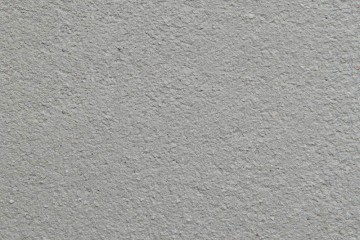
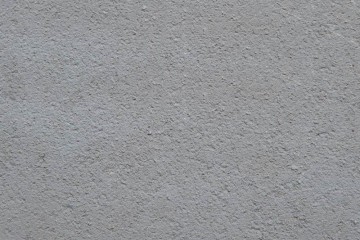
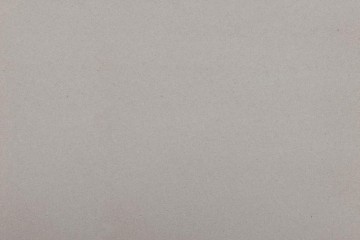
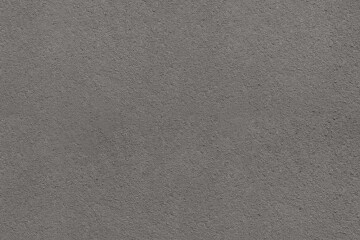
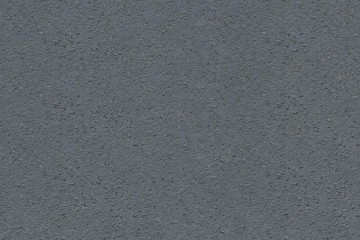
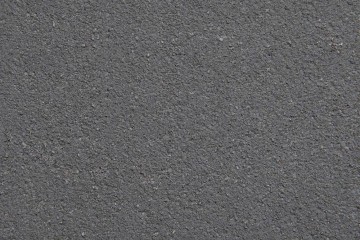
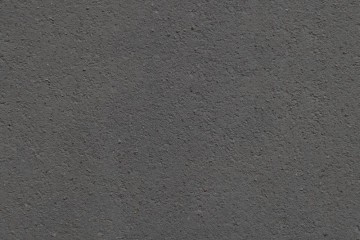
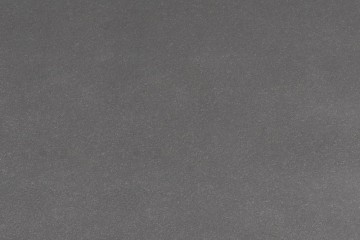
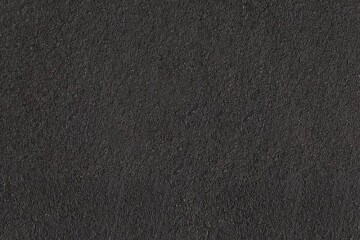
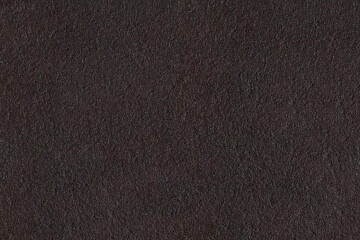
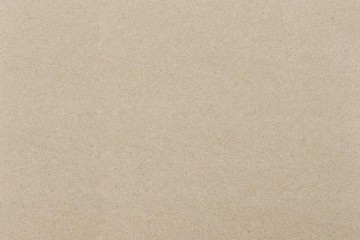
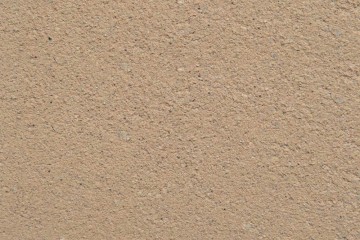
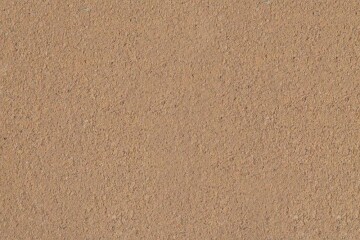
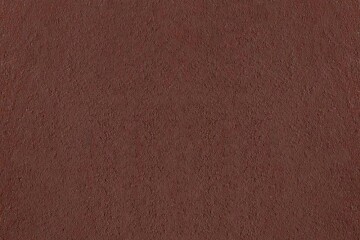
CleanTop® protection system with Clean Factor CF 100 (integral part of the production process):












All dimensions given are grid dimensions including spacers and joint proportion.
![]() This size is suitable for vehicular applications (e.g. garage driveways) when superstructure and subgrade are professionally executed.
This size is suitable for vehicular applications (e.g. garage driveways) when superstructure and subgrade are professionally executed.
For more information please contact us.
Without bevel edge | ||
|---|---|---|
| Plansize | nominal size | DIN EN Classification |
| 25 x 25 x 5 | 246 x 246 x 50 | DIN EN 1339 PKDUI 7 |
| 50 x 25 x 5 | 496 x 246 x 50 | DIN EN 1339 PKDUI 7 |
| 50 x 50 x 5 | 496 x 496 x 50 | DIN EN 1339 PKDUI 7 |
| 60 x 30 x 5 | 596 x 296 x 50 | DIN EN 1339 PKDUI 4 |
| 100 x 33,3 x 6 | 996 x 329 x 60 | DIN EN 1339 PKDUI 14 |
| 15 x 15 x 8 | 146,5 x 146,5 x 80 | DIN EN 1338 KDI |
| 22,5 x 15 x 8 | 221,5 x 146,5 x 80 | DIN EN 1338 KDI |
| 25 x 12,5 x 8 | 246 x 121 x 80 | DIN EN 1338 KDI |
| 25 x 25 x 8 | 246 x 246 x 80 | DIN EN 1338 KDI |
| 30 x 30 x 8 | 294,5 x 294,5 x 80 | DIN EN 1338 KDI |
| 37,5 x 25 x 8 | 371 x 246 x 80 | DIN EN 1339 PKDUI 14 |
| 40 x 10 x 8 | 396 x 96 x 80 | DIN EN 1339 PKDUI 7 |
| 40 x 40 x 8 | 396 x 396 x 80 | DIN EN 1339 PKDUI 25 |
| 45 x 22,5 x 8 | 446 x 221 x 80 | DIN EN 1339 PKDUI 11 |
| 45 x 45 x 8 | 446 x 446 x 80 | DIN EN 1339 PKDUI 25 |
| 50 x 15 x 8 | 496 x 146 x 80 | DIN EN 1339 PKDUI 7 |
| 50 x 25 x 8 * | 496 x 246 x 80 | DIN EN 1339 PKDUI 11 |
| 50 x 40 x 8 | 496 x 396 x 80 | DIN EN 1339 PKDUI 14 |
| 50 x 50 x 8 * | 496 x 496 x 80 | DIN EN 1339 PKDUI 25 |
| 60 x 30 x 8 | 596 x 296 x 80 | DIN EN 1339 PKDUI 11 |
| 100 x 50 x 8 * | 996 x 496 x 80 | DIN EN 1339 PKDUI 11 |
| 100 x 100 x 8 * | 996 x 996 x 80 | DIN EN 1339 PKDUI 14 |
| 12,5 x 12,5 x 10 | 121 x 121 x 100 | DIN EN 1338 KDI |
| 25 x 12,5 x 10 | 246 x 121 x 100 | DIN EN 1338 KDI |
| 25 x 25 x 10 | 246 x 246 x 100 | DIN EN 1338 KDI |
| 37,5 x 25 x 10 | 371 x 246 x 100 | DIN EN 1338 KDI |
| 15 x 15 x 12 | 144,5 x 144,5 x 120 | DIN EN 1338 KDI |
| 20 x 15 x 12 | 194,5 x 144,5 x 120 | DIN EN 1338 KDI |
| 22,5 x 22,5 x 12 | 219,5 x 219,5 x 120 | DIN EN 1338 KDI |
| 25 x 25 x 12 | 244,5 x 244,5 x 120 | DIN EN 1338 KDI |
| 30 x 15 x 12 | 294,5 x 144,5 x 120 | DIN EN 1338 KDI |
| 40 x 20 x 12 | 394,5 x 194,5 x 120 | DIN EN 1338 KDI |
| 40 x 40 x 12 | 394,5 x 394,5 x 120 | DIN EN 1338 KDI |
| 45 x 22,5 x 12 | 444,5 x 219,5 x 120 | DIN EN 1338 KDI |
| 50 x 25 x 12 | 494,5 x 244,5 x 120 | DIN EN 1339 PKDUI 30 |
| 50 x 50 x 12 | 494,5 x 494,5 x 120 | DIN EN 1339 PKDUI 30 |
| 60 x 40 x 12 | 594,5 x 394,5 x 120 | DIN EN 1339 PKDUI 30 |
| 20 x 15 x 14 | 194 x 144 x 140 | DIN EN 1338 KDI |
| 22,5 x 15 x 14 | 219,5 x 144,5 x 140 | DIN EN 1338 KDI |
| 25 x 25 x 14 | 244,5 x 244,5 x 140 | DIN EN 1338 KDI |
| 30 x 30 x 14 | 294,5 x 294,5 x 140 | DIN EN 1338 KDI |
| 37,5 x 25 x 14 | 369,5 x 244,5 x 140 | DIN EN 1338 KDI |
| 40 x 20 x 14 | 394,5 x 194,5 x 140 | DIN EN 1338 KDI |
| 50 x 50 x 14 | 494,5 x 494,5 x 140 | DIN EN 1338 KDI |
| 60 x 30 x 14 | 594,5 x 294,5 x 140 | DIN EN 1339 PKDUI 30 |
| 60 x 60 x 14 | 594,5 x 594,5 x 140 | DIN EN 1339 PKDUI 30 |
* stock-run products.
Regarding the minimum purchase quantities for object sizes (no surcharge) and the combination of the formats among each other please contact us. All dimensions given are grid dimensions including spacers and joint proportion.
For more information please contact us.
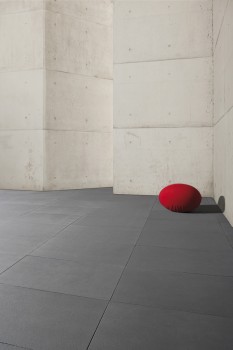
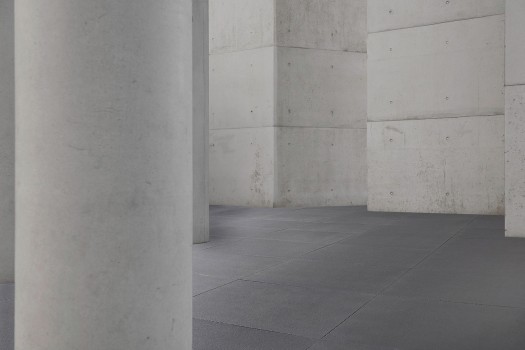
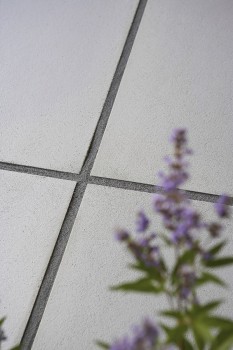
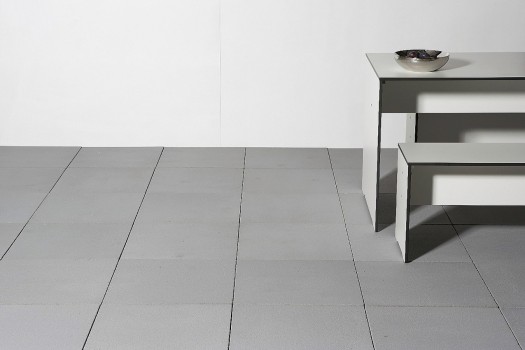
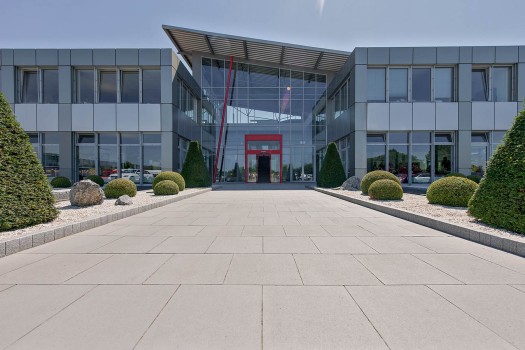
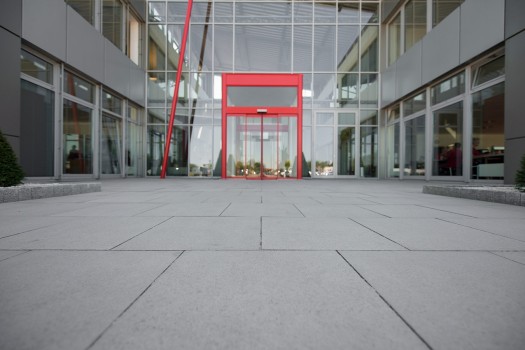
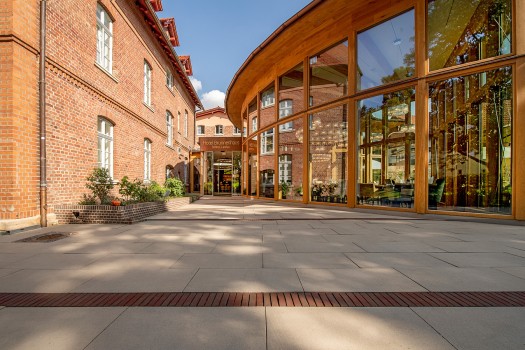
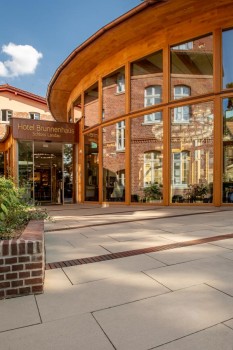
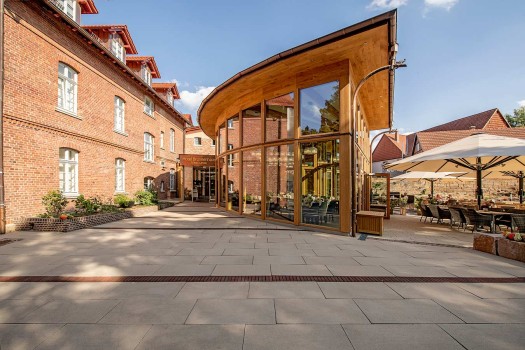

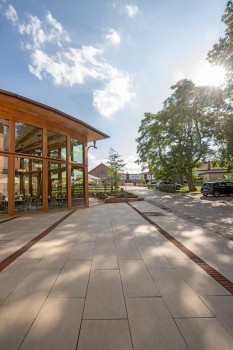
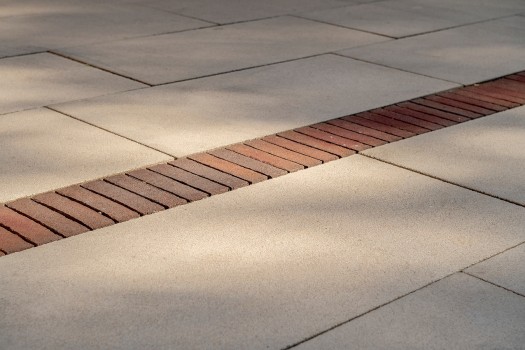
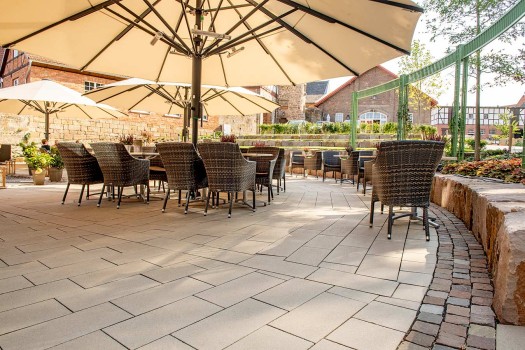
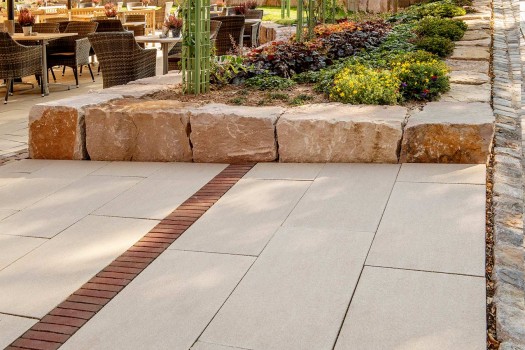
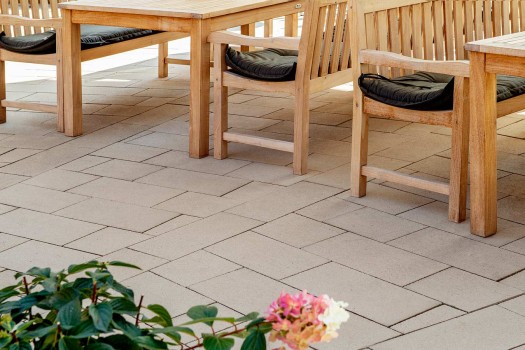
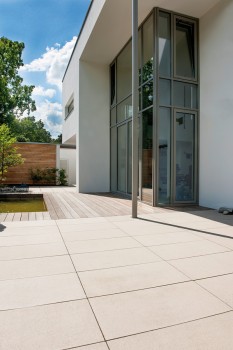
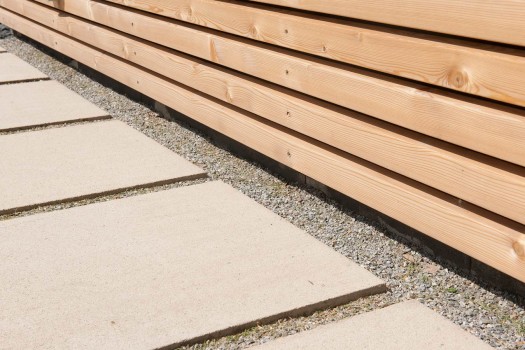
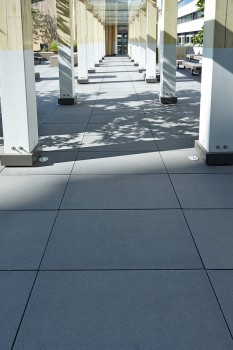
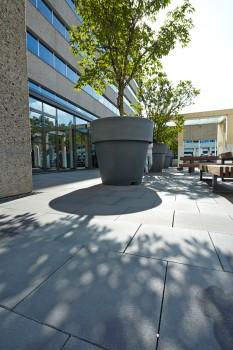
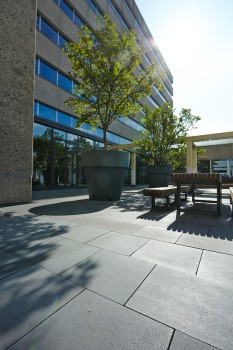
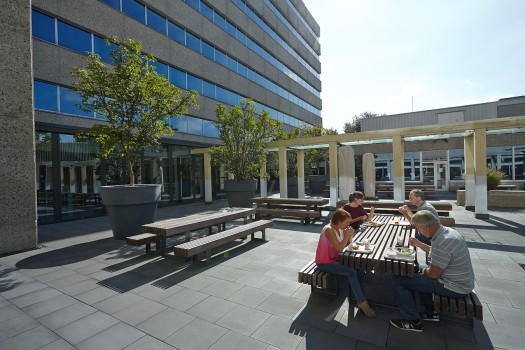
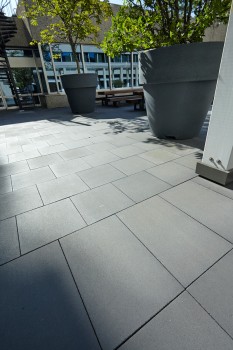
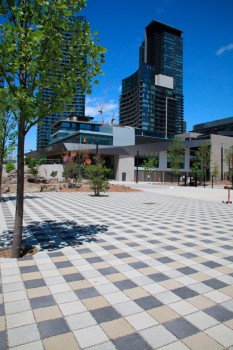
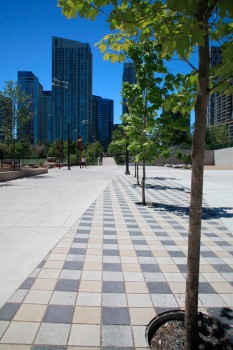
The quantity of vertical bond depends on the structural situation.
Laying patterns and hatching are available on request.
 Pattern 8/1 (without chamfer)
Pattern 8/1 (without chamfer)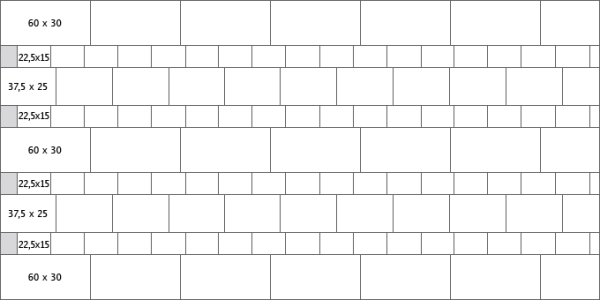
Sizes used: |
Available products: |
chamfer: |
advice: |
|---|---|---|---|
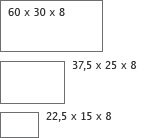
|
Umbriano®
Surface with the appearance of sawn natural stone.
|
without chamfer. |
8 cm thickness is suitable for pedestrian areas or car traffic with a gross vehicle weight of 2.91 tons (0.78 to wheel load). The above grey-colored stones (facing panel) must be cut on site in a grid of 2.5 cm (eg 10 cm, 12.5 cm, 15 cm ...). |
| La Linia®
Finely blasted surface.
|
without chamfer. | ||
| Palladio®
Homogenous and dense surface.
|
without chamfer. | ||
| System Terra
Naturally structured surface.
|
without chamfer. | ||
| Senzo®
Homogenous and very dense surface.
|
without chamfer. |
 Pattern 8/2 (without chamfer)
Pattern 8/2 (without chamfer)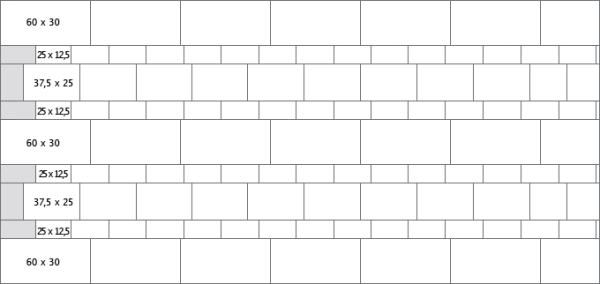
Sizes used: |
Available products: |
chamfer: |
advice: |
|---|---|---|---|
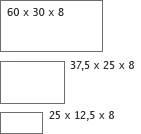
|
Umbriano®
Surface with the appearance of sawn natural stone.
|
without chamfer. |
8 cm thickness is suitable for pedestrian areas or car traffic with a gross vehicle weight of 2.91 tons (0.78 to wheel load). The above grey-colored stones (facing panel) must be cut on site in a grid of 2.5 cm (eg 10 cm, 12.5 cm, 15 cm ...). |
| La Linia®
Finely blasted surface.
|
without chamfer. | ||
| Palladio®
Homogenous and dense surface.
|
without chamfer. | ||
| System Terra
Naturally structured surface.
|
without chamfer. | ||
| Senzo®
Homogenous and very dense surface.
|
without chamfer. |
 Pattern 10/1 (without chamfer)
Pattern 10/1 (without chamfer)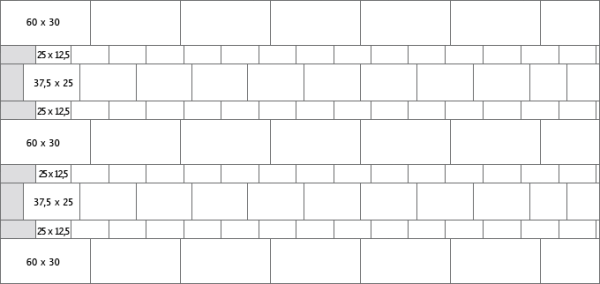
Sizes used: |
Available products: |
chamfer: |
advice: |
|---|---|---|---|
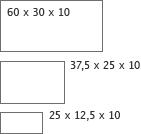
|
Umbriano®
Surface with the appearance of sawn natural stone.
|
without chamfer. |
10 cm thickness is suitable for pedestrian areas or car traffic with a gross vehicle weight of 2.91 tons (0.78 to wheel load). The above grey-colored stones (facing panel) must be cut on site in a grid of 2.5 cm (eg 10 cm, 12.5 cm, 15 cm ...). |
| La Linia®
Finely blasted surface.
|
without chamfer. | ||
| Palladio®
Homogenous and dense surface.
|
without chamfer. | ||
| System Terra
Naturally structured surface.
|
without chamfer. | ||
| Senzo®
Homogenous and very dense surface.
|
without chamfer. |
 Pattern 12/2 (with and without chamfer)
Pattern 12/2 (with and without chamfer)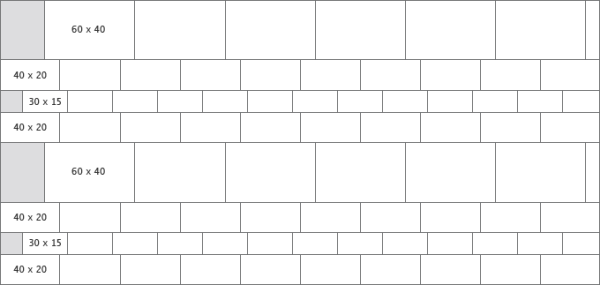
Sizes used: |
Available products: |
chamfer: |
advice: |
|---|---|---|---|
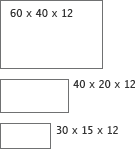
|
Boulevard®
Ground, very dense surface.
|
without chamfer. |
12 cm thickness is suitable for demands of vehicles with a gross vehicle weight of 2,3 tons (eg carriers with a gross vehicle weight of 7.5 tons) for occasionally visit. The above grey-colored stones (facing panel) must be cut on site in a grid of 2.5 cm (eg 10 cm, 12.5 cm, 15 cm ...). |
| La Linia®
Finely blasted surface.
|
with and without chamfer. | ||
| Palladio®
Homogenous and dense surface.
|
without chamfer. | ||
| Senzo®
Homogenous and very dense surface.
|
without chamfer. | ||
| Cubus
Highly compressed, fine surface.
|
with chamfer. | ||
| Umbriano®
Surface with the appearance of sawn natural stone.
|
without chamfer. | ||
| System Terra
Naturally structured surface.
|
with and without chamfer. |
 Pattern 12/3 (without chamfer)
Pattern 12/3 (without chamfer)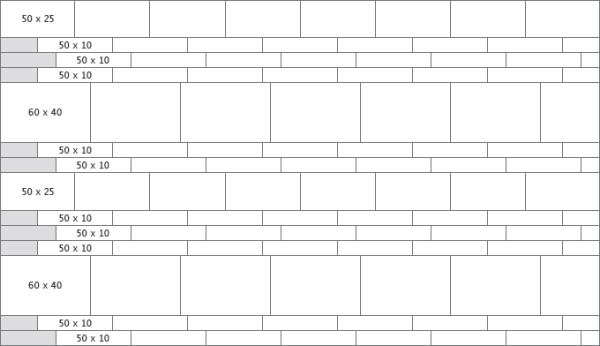
Sizes used: |
Available products: |
chamfer: |
advice: |
|---|---|---|---|
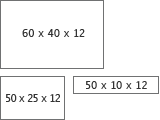
|
Umbriano®
Surface with the appearance of sawn natural stone.
|
without chamfer. |
12 cm thickness is suitable for demands of vehicles with a gross vehicle weight of 2,3 tons (eg carriers with a gross vehicle weight of 7.5 tons) for occasionally visit. The above grey-colored stones (facing panel) must be cut on site in a grid of 2.5 cm (eg 10 cm, 12.5 cm, 15 cm ...). |
| La Linia®
Finely blasted surface.
|
without chamfer. | ||
| Palladio®
Homogenous and dense surface.
|
without chamfer. | ||
| Senzo®
Homogenous and very dense surface.
|
without chamfer. |
 Pattern 12/4 (without chamfer)
Pattern 12/4 (without chamfer)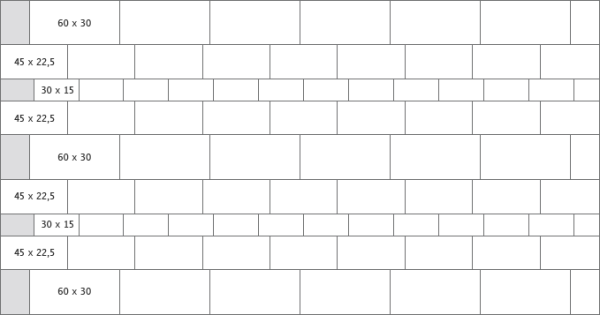
Sizes used: |
Available products: |
chamfer: |
advice: |
|---|---|---|---|
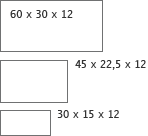
|
Umbriano®
Surface with the appearance of sawn natural stone.
|
without chamfer. |
12 cm thickness is suitable for demands of vehicles with a gross vehicle weight of 2,3 tons (eg carriers with a gross vehicle weight of 7.5 tons) for occasionally visit. The above grey-colored stones (facing panel) must be cut on site in a grid of 2.5 cm (eg 10 cm, 12.5 cm, 15 cm ...). |
| La Linia®
Finely blasted surface.
|
without chamfer. | ||
| Palladio®
Homogenous and dense surface.
|
without chamfer. | ||
| System Terra
Naturally structured surface.
|
without chamfer. | ||
| Senzo®
Homogenous and very dense surface.
|
without chamfer. |
 Pattern 14/1 (without chamfer)
Pattern 14/1 (without chamfer)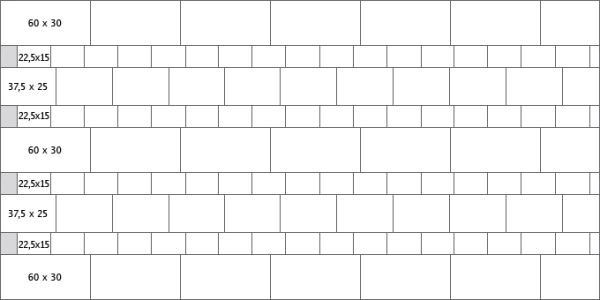
Sizes used: |
Available products: |
chamfer: |
advice: |
|---|---|---|---|
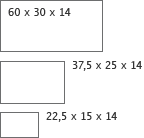
|
Umbriano®
Surface with the appearance of sawn natural stone.
|
without chamfer. | The above grey-colored stones (facing panel) must be cut on site in a grid of 2.5 cm (eg 10 cm, 12.5 cm, 15 cm ...). |
| La Linia®
Finely blasted surface.
|
without chamfer. | ||
| Palladio®
Homogenous and dense surface.
|
without chamfer. | ||
| System Terra
Naturally structured surface.
|
without chamfer. | ||
| Senzo®
Homogenous and very dense surface.
|
without chamfer. |
We use cookies to personalise content and to analyse our traffic. You consent to our cookies if you continue to use our website.